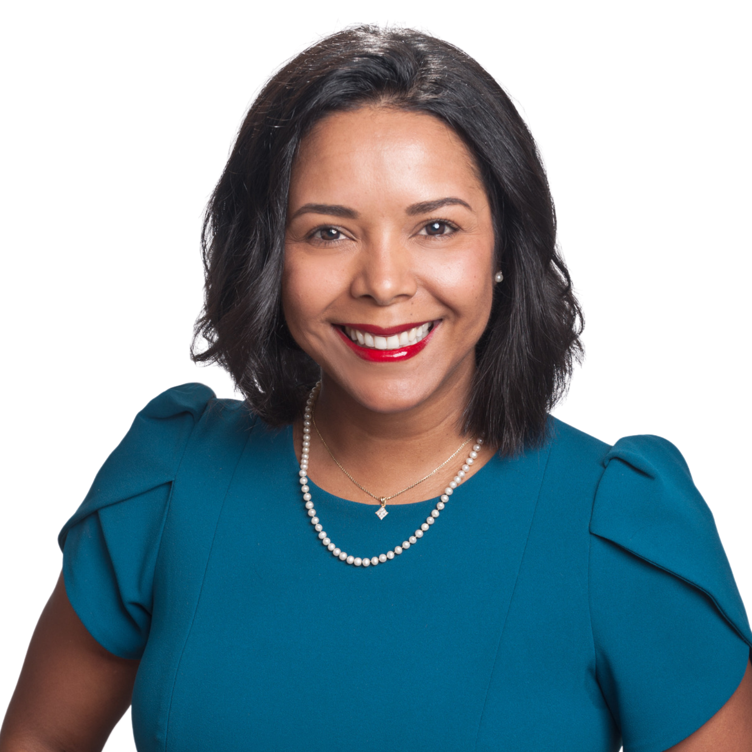
11300 124TH AVE #63 Largo, FL 33778
3 Beds
2 Baths
1,323 SqFt
UPDATED:
Key Details
Property Type Manufactured Home
Sub Type Manufactured Home
Listing Status Active
Purchase Type For Sale
Square Footage 1,323 sqft
Price per Sqft $135
Subdivision Bel-Aire Mobile Village Unrec
MLS Listing ID TB8424996
Bedrooms 3
Full Baths 2
HOA Fees $212/mo
HOA Y/N Yes
Annual Recurring Fee 2544.0
Year Built 1992
Annual Tax Amount $531
Property Sub-Type Manufactured Home
Source Stellar MLS
Property Description
This lovely home was built in 1992 and has been meticulously cared for. Once entering the home you will experience the nice open concept of the Living and dining area with vaulted ceiling's.. Home has 3 bedrooms with a split floor plan . The kitchen is large and equipped with lots of cabinetry, Pantry, eat in breakfast area along with washer and dryer area as well. Master bedroom is good size with dual closets. Master bathroom has a newer walk in shower, double vanity with enclosed toilet area. Guest Bedrooms are on the other end of the home creating extra privacy for the guest.A extremely nice feature this home has is the large covered screened in area just off the kitchen, this area will be your favorite place to hang out with friends and family, great for entertaining playing cards ,or watching ball games . You can enter this area from covered carport also.Covered Carport can hold 2 cars.
You will enjoy the workshop/shed in back of home for extra storage.
NEW ROOF INSTALLED DEC 2024
VAPOR BARRIOR INSTALLED 2022
3 TON CENTRAL HEAT AND AIR
This home includes a share with an Affordable Hoa fee of 212.00 a month. Home is located directly across from the Beautiful Pool and clubhouse. Location is close to Sunny Beaches, Great Restaurants, Airports. Va Hospital..
Once again home has been well cared for and I can assure you it will not dissapoint.
Location
State FL
County Pinellas
Community Bel-Aire Mobile Village Unrec
Area 33778 - Largo/Seminole
Interior
Interior Features Cathedral Ceiling(s), Ceiling Fans(s), Crown Molding, Eat-in Kitchen, High Ceilings, L Dining, Living Room/Dining Room Combo, Open Floorplan, Primary Bedroom Main Floor, Solid Surface Counters, Split Bedroom, Thermostat, Vaulted Ceiling(s), Window Treatments
Heating Electric
Cooling Central Air
Flooring Ceramic Tile, Luxury Vinyl
Furnishings Partially
Fireplace false
Appliance Dishwasher, Dryer, Electric Water Heater, Exhaust Fan, Microwave, Range, Range Hood, Refrigerator, Washer
Laundry In Kitchen
Exterior
Exterior Feature Rain Gutters, Sidewalk, Sliding Doors, Storage
Parking Features Covered
Pool Gunite, Heated, In Ground
Utilities Available BB/HS Internet Available, Cable Available, Electricity Available, Electricity Connected
Amenities Available Clubhouse, Laundry, Pool
View Pool
Roof Type Shingle
Porch Covered, Patio, Screened
Garage false
Private Pool Yes
Building
Lot Description Paved
Story 1
Entry Level One
Foundation Pillar/Post/Pier
Lot Size Range Non-Applicable
Sewer Public Sewer
Water Public
Structure Type Vinyl Siding
New Construction false
Others
Pets Allowed Dogs OK
HOA Fee Include Pool,Sewer,Trash,Water
Senior Community Yes
Pet Size Small (16-35 Lbs.)
Ownership Co-op
Monthly Total Fees $212
Acceptable Financing Cash
Membership Fee Required Required
Listing Terms Cash
Num of Pet 1
Special Listing Condition None
Virtual Tour https://www.propertypanorama.com/instaview/stellar/TB8424996






