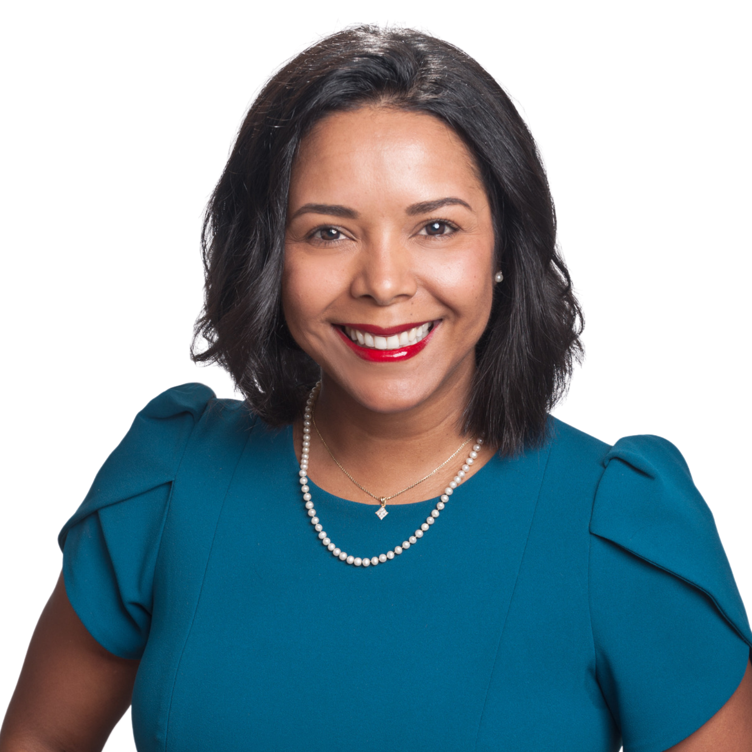Bought with PREMIER SOTHEBYS INT'L REALTY
$224,900
$224,900
For more information regarding the value of a property, please contact us for a free consultation.
5192 HAWKSTONE DR Sanford, FL 32771
3 Beds
3 Baths
1,687 SqFt
Key Details
Sold Price $224,900
Property Type Townhouse
Sub Type Townhouse
Listing Status Sold
Purchase Type For Sale
Square Footage 1,687 sqft
Price per Sqft $133
Subdivision Dunwoody Commons
MLS Listing ID O5789131
Bedrooms 3
Full Baths 2
Half Baths 1
HOA Fees $176/mo
Year Built 2004
Annual Tax Amount $1,547
Lot Size 1,306 Sqft
Property Sub-Type Townhouse
Property Description
Certain to STEAL YOUR HEART!! This FABULOUSLY REMODELED WATERFRONT townhouse in the popular Dunwoody Commons community off of Hwy 46 has been THOUGHTFULLY UPGRADED with the latest decorative finishes and looks BRAND NEW! The owners have lovingly cared for and hand-selected the finest materials with no intentions of moving! A big WIN for you! Some of our favorite features include: PORCELAIN WOOD-LOOKING TILE, gray interior paint with white trim, gray carpeting with high-grade padding, new lighting, new plumbing fixtures, quartz counter tops in all upstairs bathrooms, re-faced WHITE CABINETS in the Kitchen with Carrara counter tops and backsplash, STAINLESS STEEL APPLIANCES, a new ENERGY EFFICIENT HVAC system (2016) and so much more! With all of the BEDROOMS UPSTAIRS you can entertain downstairs, relax with a glass of wine on the screen enclosed porch overlooking the POND with FOUNTAIN or enjoy a movie on the big screen without the worry of waking up the little ones! The high ceilings, open floor plan and exceptional use of space are just a few more reasons why you'll fall in love too! Dunwoody Commons is a GATED COMMUNITY, ideally located less than 3 miles from I-4 & 417 and accessible to the Sanford Mall and a plethora of dining and shopping venues. This BEAUTY will be gone before you know it…will you be the lucky one to call it your own?
Location
State FL
County Seminole
Community Dunwoody Commons
Area 32771 - Sanford/Lake Forest
Zoning PUD
Rooms
Other Rooms Inside Utility
Interior
Heating Central
Cooling Central Air
Flooring Carpet, Tile
Laundry Inside, Laundry Closet, Upper Level
Exterior
Exterior Feature Irrigation System, Sidewalk
Parking Features Garage Door Opener
Garage Spaces 1.0
Community Features Deed Restrictions, Gated, Pool, Sidewalks
Utilities Available Cable Connected, Electricity Connected, Public
Waterfront Description Pond
View Y/N 1
Roof Type Shingle
Building
Lot Description In County, Sidewalk, Paved, Private
Foundation Slab
Sewer Private Sewer
Water Public
Structure Type Block,Stucco,Wood Frame
New Construction false
Others
Monthly Total Fees $176
Acceptable Financing Cash, Conventional, FHA, VA Loan
Listing Terms Cash, Conventional, FHA, VA Loan
Special Listing Condition None
Read Less
Want to know what your home might be worth? Contact us for a FREE valuation!

Our team is ready to help you sell your home for the highest possible price ASAP

© 2025 My Florida Regional MLS DBA Stellar MLS. All Rights Reserved.

