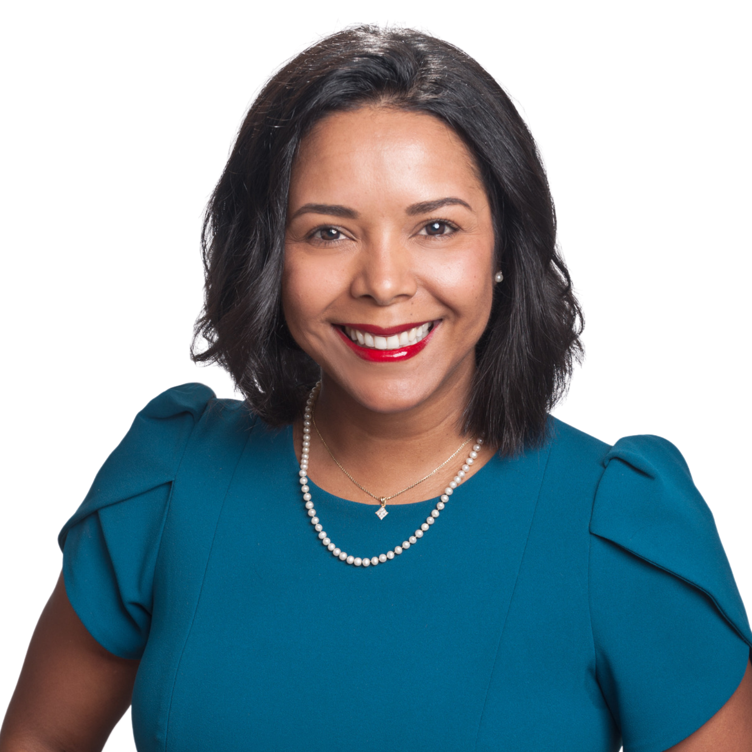Bought with
$580,000
$580,000
For more information regarding the value of a property, please contact us for a free consultation.
277 BRECKENRIDGE CIR SE Palm Bay, FL 32909
4 Beds
3 Baths
3,401 SqFt
Key Details
Sold Price $580,000
Property Type Single Family Home
Sub Type Single Family Residence
Listing Status Sold
Purchase Type For Sale
Square Footage 3,401 sqft
Price per Sqft $170
Subdivision Brookside/Bayside Lakes
MLS Listing ID S5116851
Bedrooms 4
Full Baths 3
HOA Fees $184/mo
Year Built 2006
Annual Tax Amount $4,483
Lot Size 8,712 Sqft
Property Sub-Type Single Family Residence
Property Description
Discover your dream home in the sought-after Brookside at Bayside Lakes gated community. This stunning 2-story residence offers 3,401 sq ft of luxurious living space, featuring 4 spacious bedrooms and 3 full bathrooms. The main level boasts a guest bedroom and a spacious master suite with new carpet, a walk-in closet, and a luxurious en-suite bath featuring double sinks and a jetted tub. The large eat-in kitchen has granite countertops and an island with a wine cooler. Huge living areas showcase beautiful wood flooring, adding elegance to the space. Upstairs, you'll find 2 guest bedrooms and a versatile loft, perfect as a movie theater or additional living area. Step outside to enjoy the screened-in patio perfect for relaxing and entertaining overlooking the peaceful canal, offering added privacy. A camera security system is included. This home is perfect for those seeking comfort, style, and convenience as the home is located close to shopping and restaurants. Offering both convenience and luxury don't miss the opportunity to make this gem your own!
Location
State FL
County Brevard
Community Brookside/Bayside Lakes
Area 32909 - Palm Bay/Melbourne
Zoning GU
Rooms
Other Rooms Family Room, Formal Living Room Separate, Media Room
Interior
Heating Central, Electric
Cooling Central Air
Flooring Carpet, Ceramic Tile, Wood
Laundry Electric Dryer Hookup, Laundry Room, Washer Hookup
Exterior
Exterior Feature Sidewalk
Garage Spaces 2.0
Community Features Clubhouse, Gated Community - No Guard, Sidewalks, Tennis Court(s)
Utilities Available Cable Available, Electricity Connected, Sewer Available
Amenities Available Clubhouse, Playground, Pool, Tennis Court(s)
Roof Type Shingle
Building
Lot Description Landscaped, Sidewalk, Paved, Private
Story 2
Foundation Slab
Sewer Private Sewer
Water Public
Structure Type Block,Frame
New Construction false
Others
Monthly Total Fees $184
Acceptable Financing Cash, Conventional, FHA, VA Loan
Listing Terms Cash, Conventional, FHA, VA Loan
Special Listing Condition None
Read Less
Want to know what your home might be worth? Contact us for a FREE valuation!

Our team is ready to help you sell your home for the highest possible price ASAP

© 2025 My Florida Regional MLS DBA Stellar MLS. All Rights Reserved.

